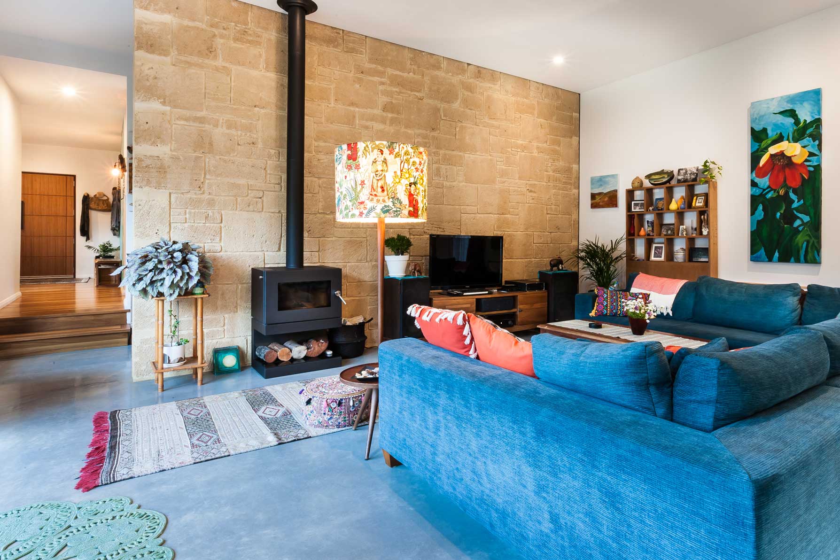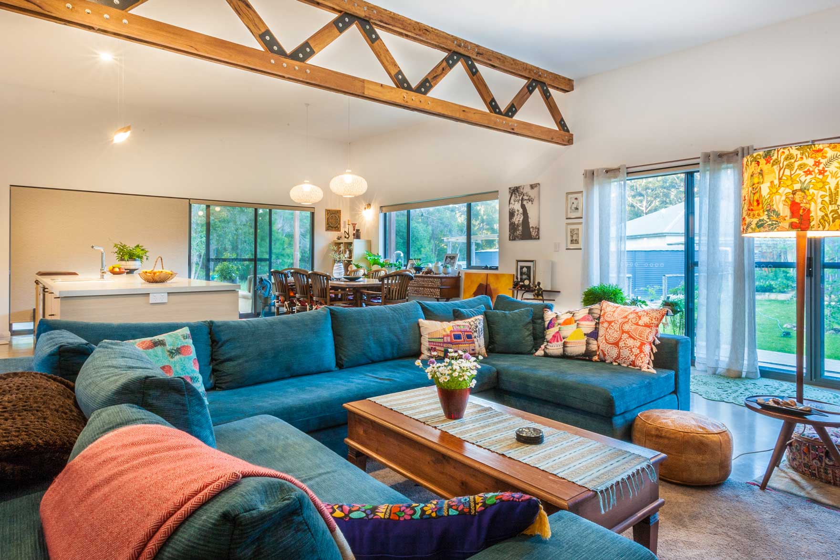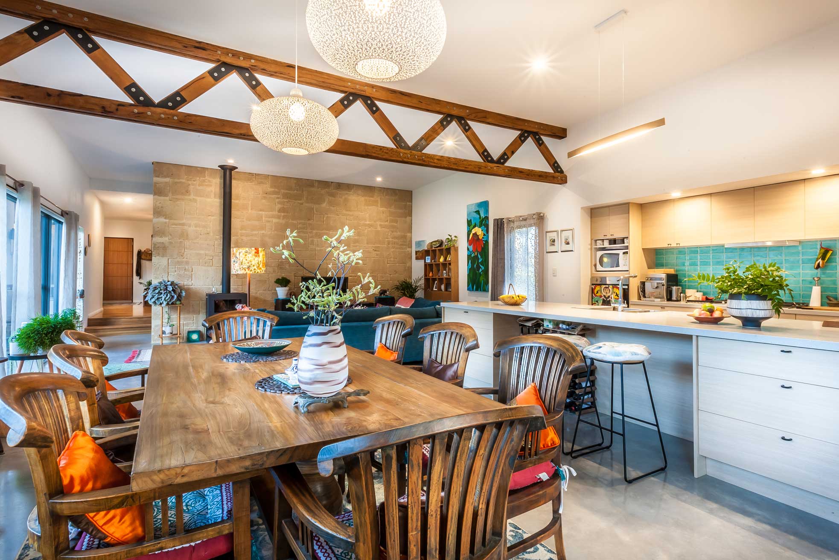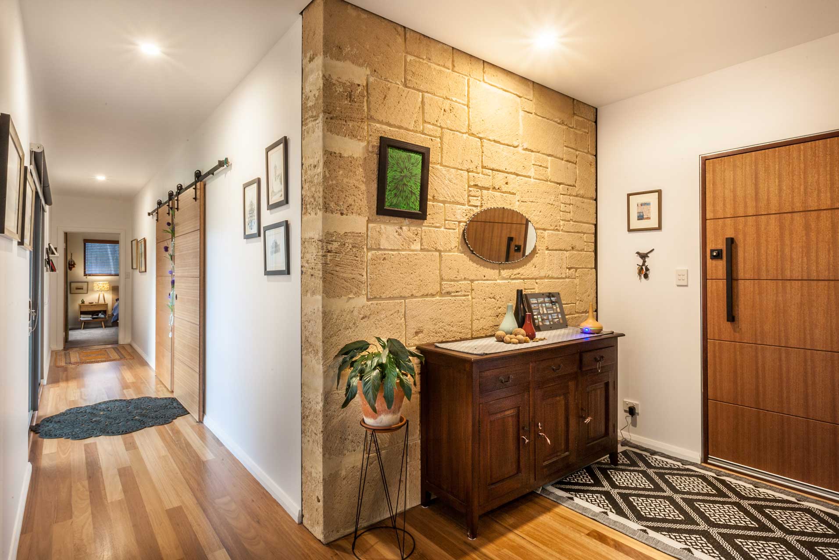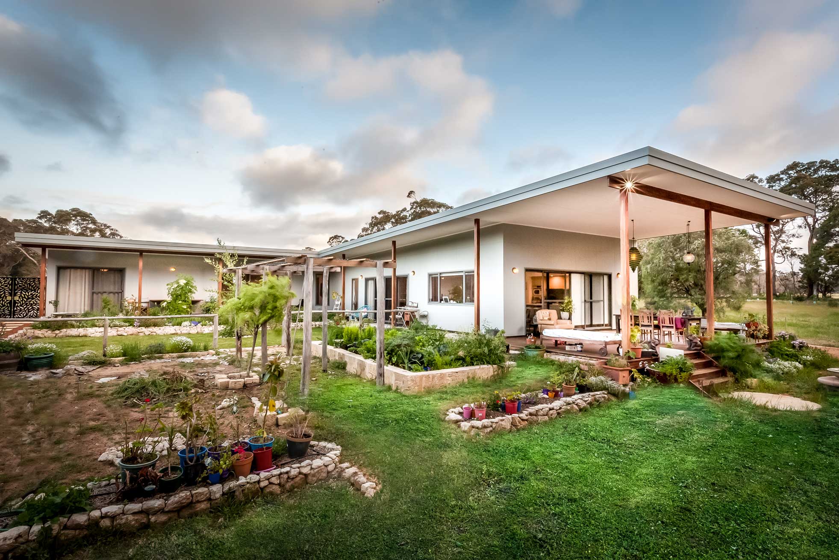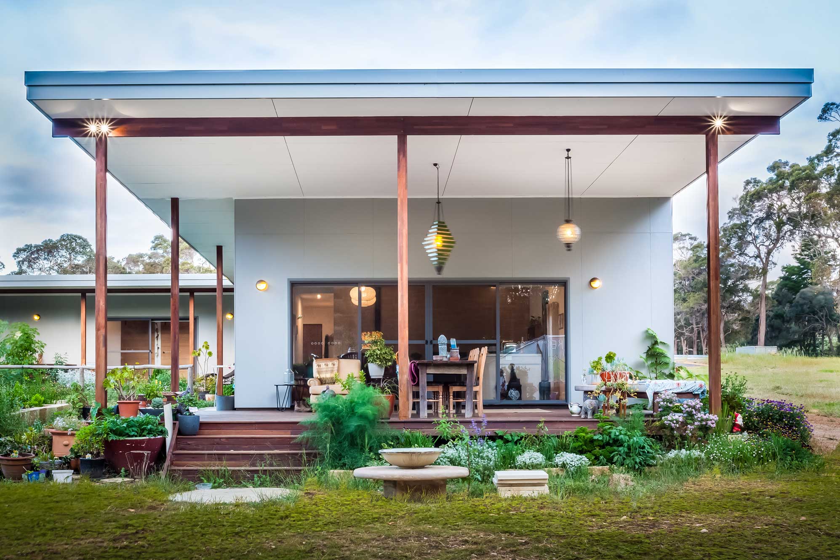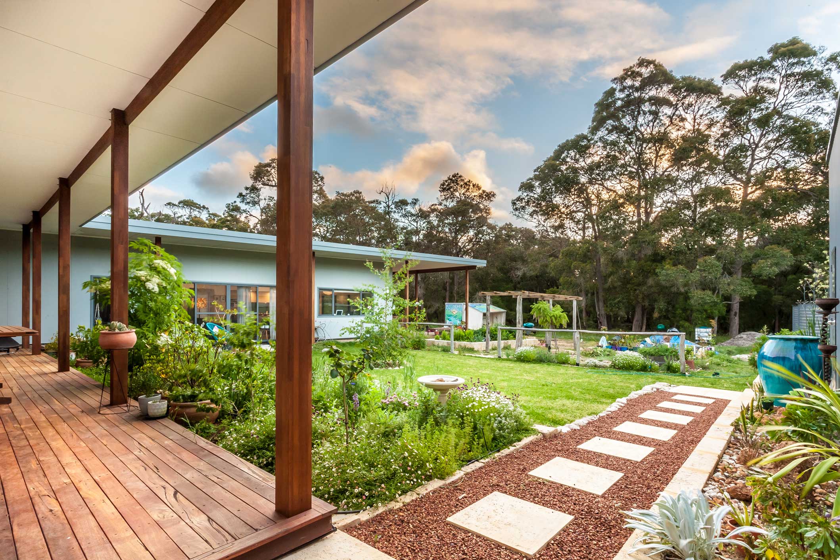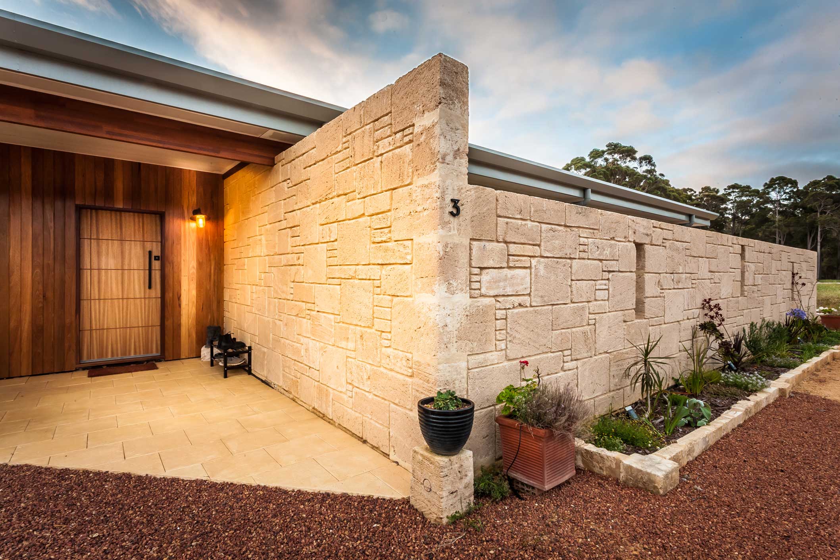REDGATE HOUSE
In this project, architecture met art in its most literal sense. Built for a jeweller and her artist partner, a split-level 3×2 timber frame house was set on a sloping half acre block, located near the beautiful Redgate Beach, south of Margaret River.
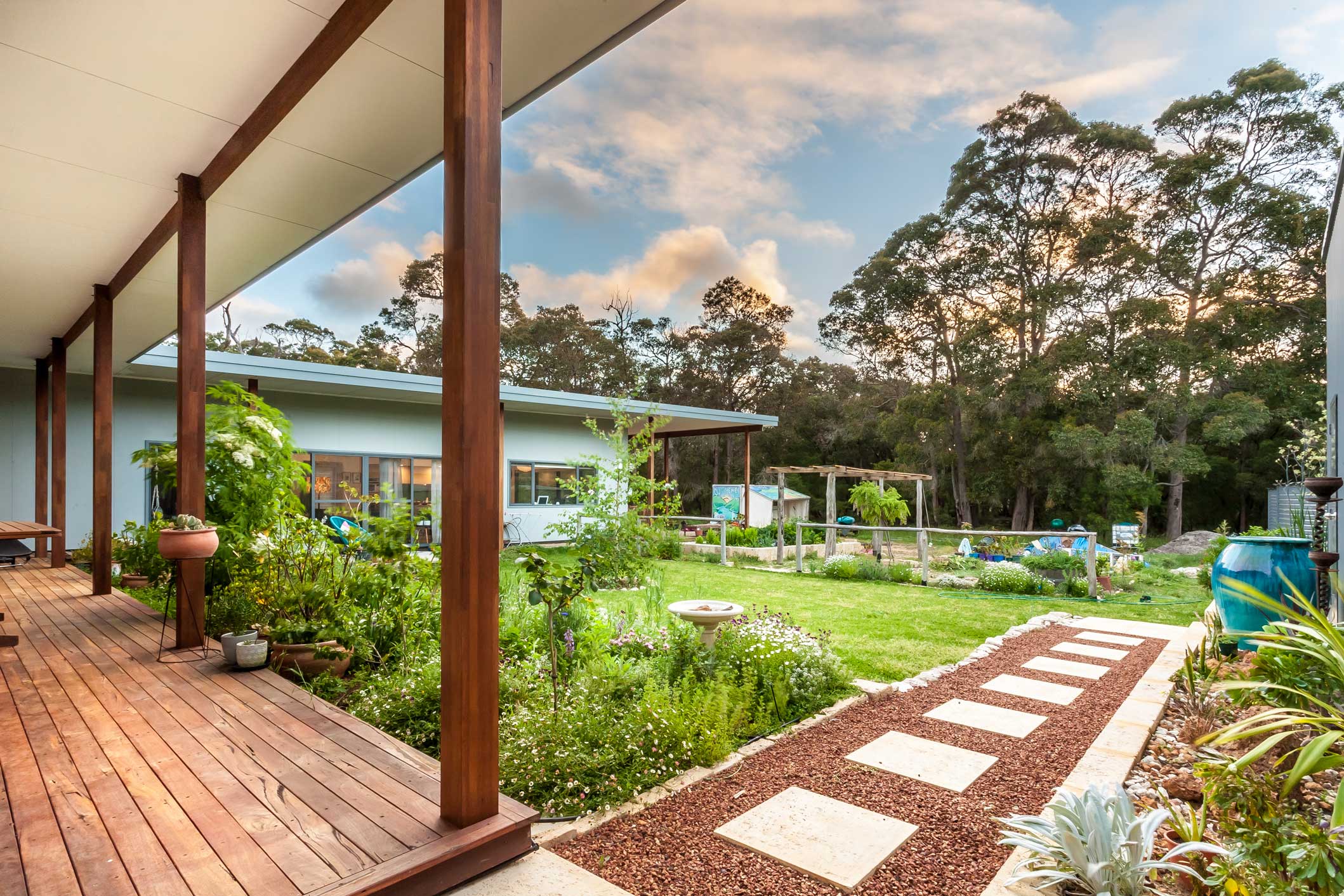
The interior design boasts a minimalist and modernist sensibility best represented by two key feature elements from the owners themselves: an intricately detailed timber truss and handcrafted limestone wall. The timber truss was locally made from Redgum collected years earlier, stitched together with laser cut, powder-coated steel plates. The limestone wall was a collaboration with a well-known stonemason from Fremantle, with each block unique in size and shape. Underpinned by fine craftsmanship and artistic flair, these personal elements imbue the house with a sense of playfulness.
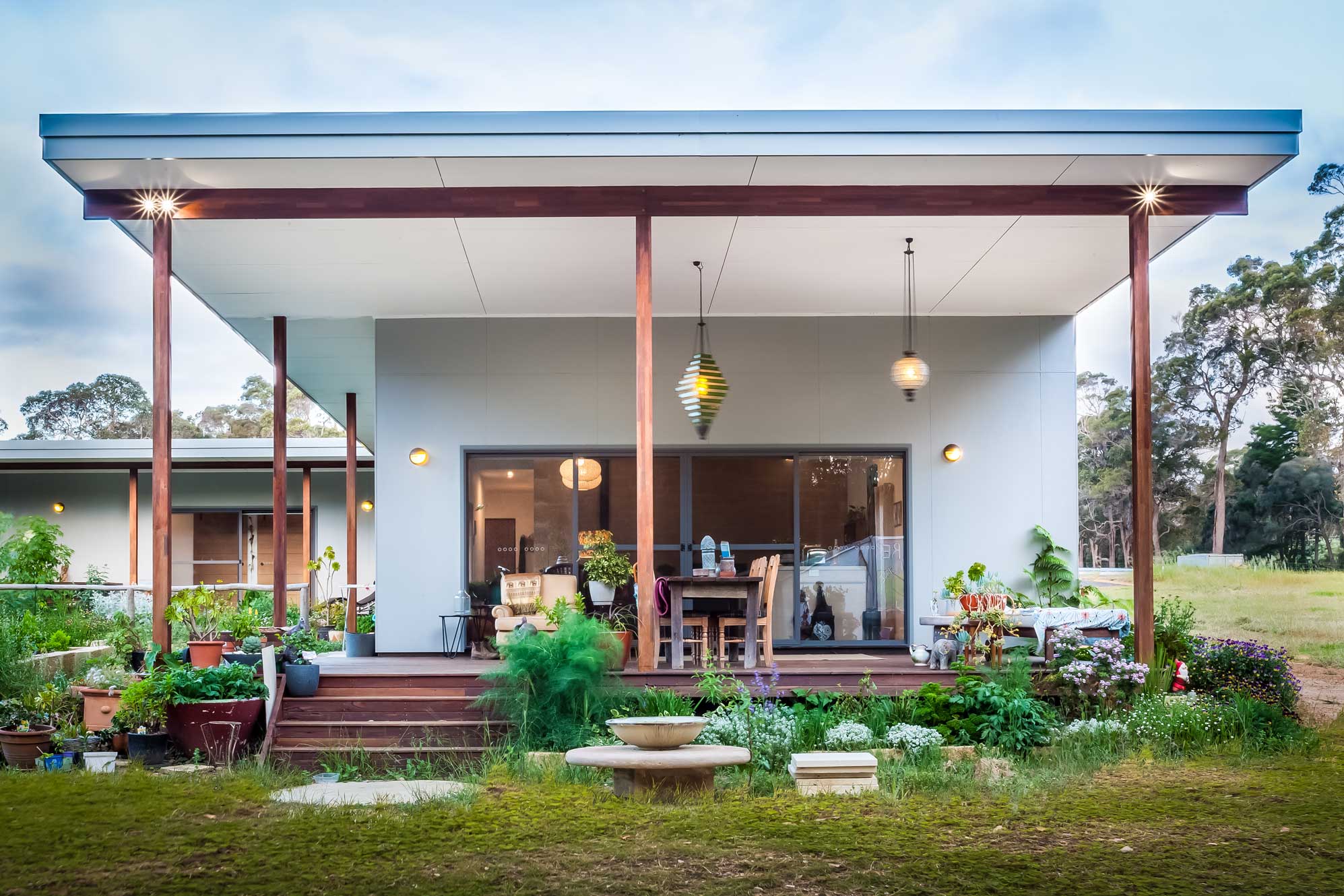
A large outdoor verandah to the west, which wraps around the side of the house, was designed to significantly reduce heating and cooling loads. All of the bedrooms open to the verandah, creating a wonderful courtyard with framed views of the bushland further down the hill.
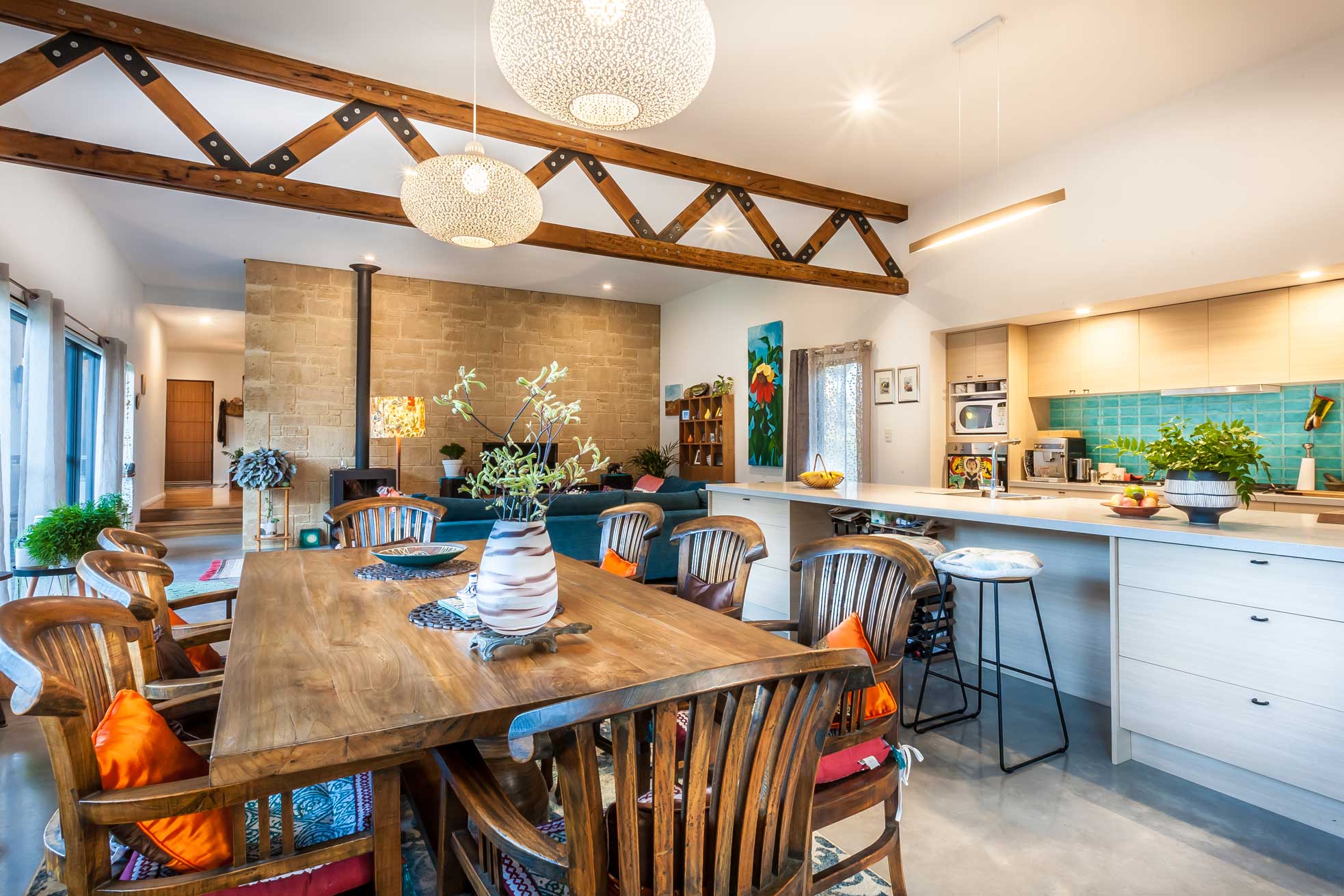
Large north-facing windows drench the house with winter sun, and an eastern courtyard provides a charming sitting area to enjoy in the morning light. The house was designed with plenty of wall space for hanging artworks.
What was wonderful working with like-minded creative clients was to engage in a process where aesthetics and function were central to the building, resulting in a home environment where design elements and artworks sit comfortably together.
Project Details
Material: Timber frame/burnished concrete/natural Limestone/Marri truss/Blackbutt floorboards
Project size m2: 188
Location: Redgate, Western Australia
Year: 2016
Project Gallery
View Gallery
